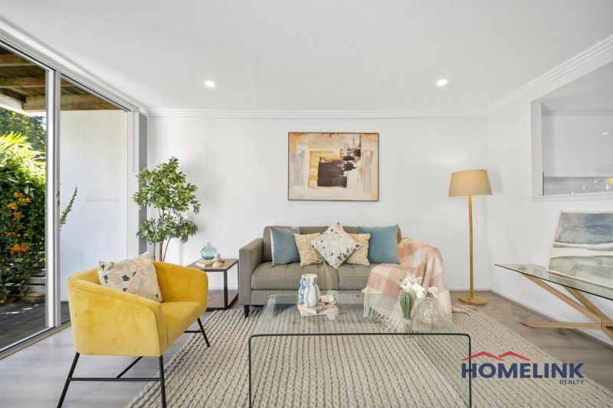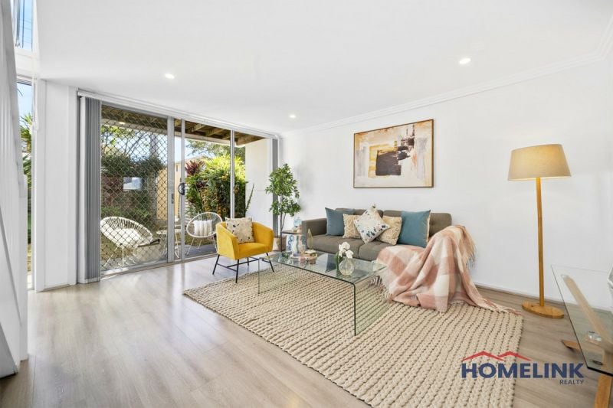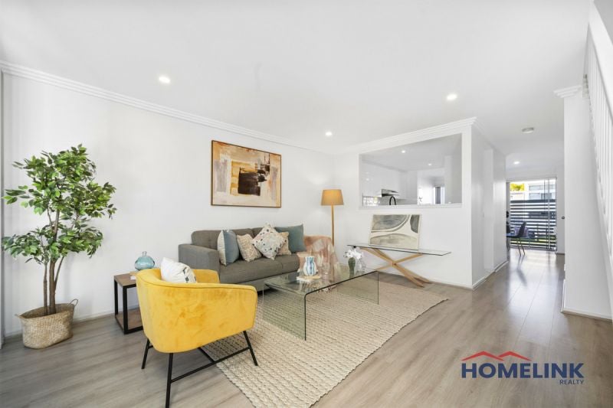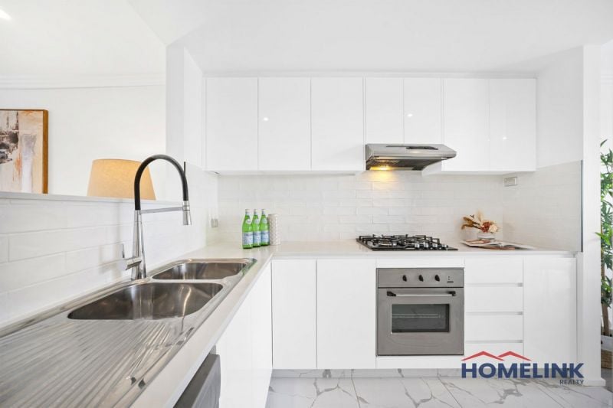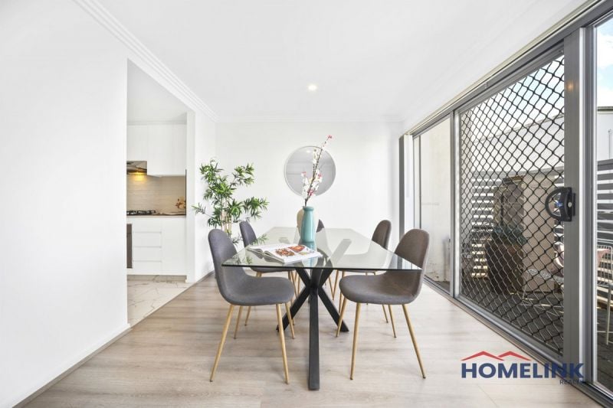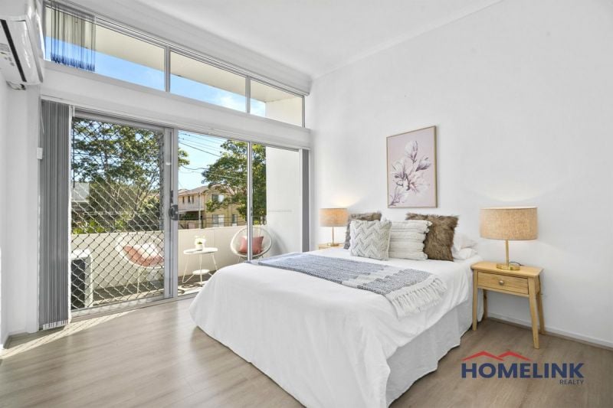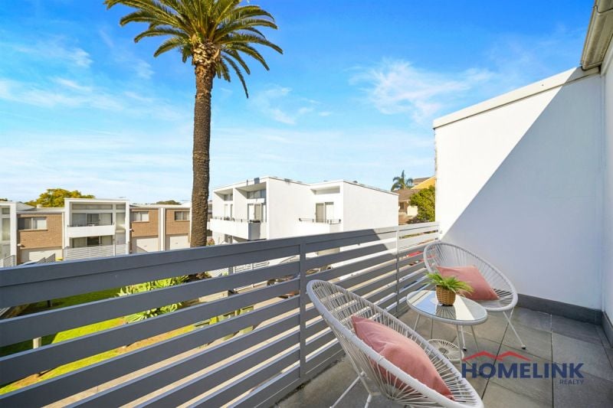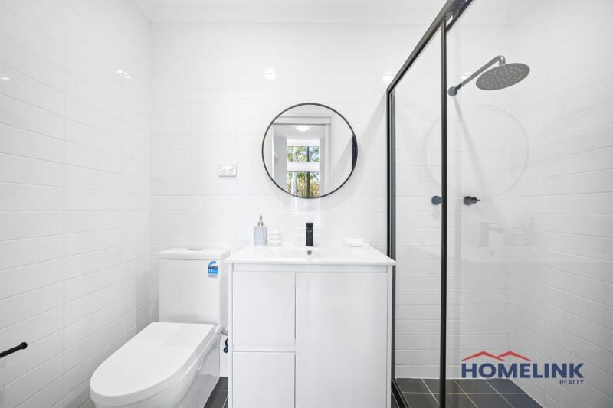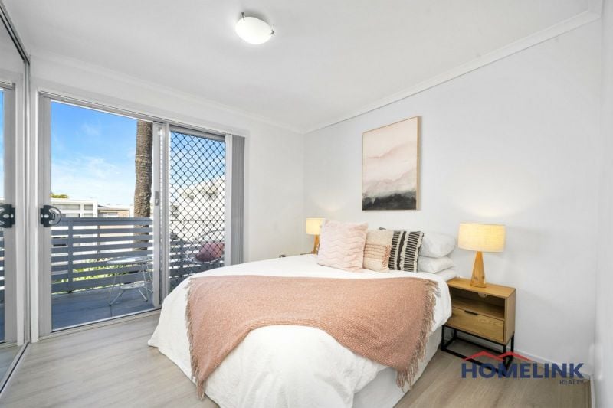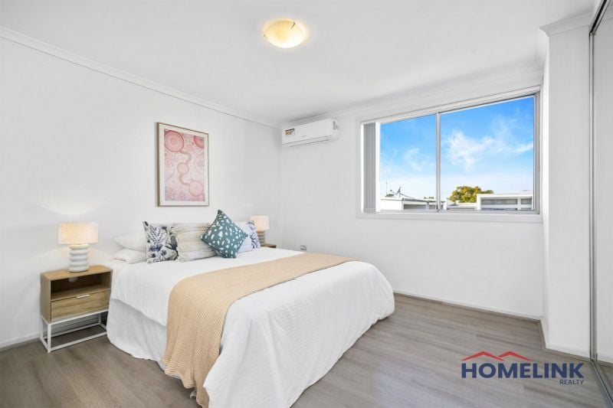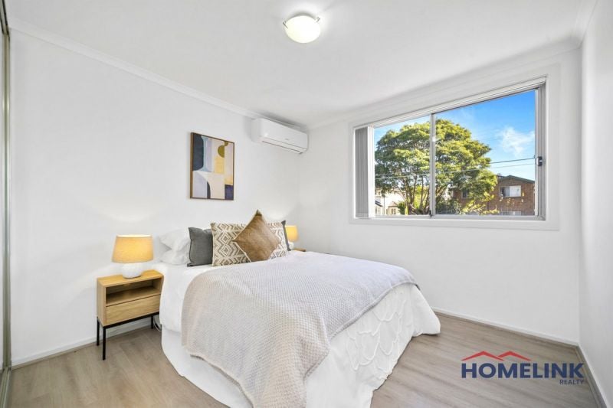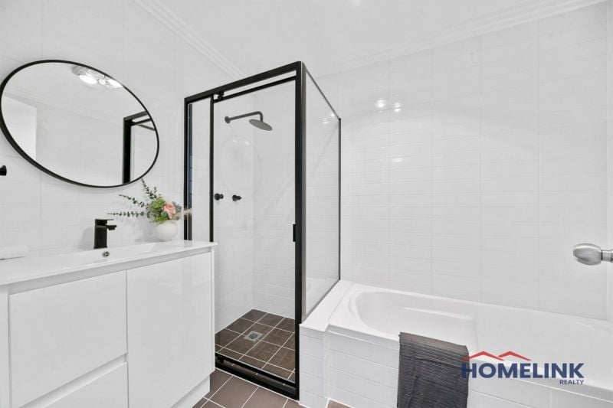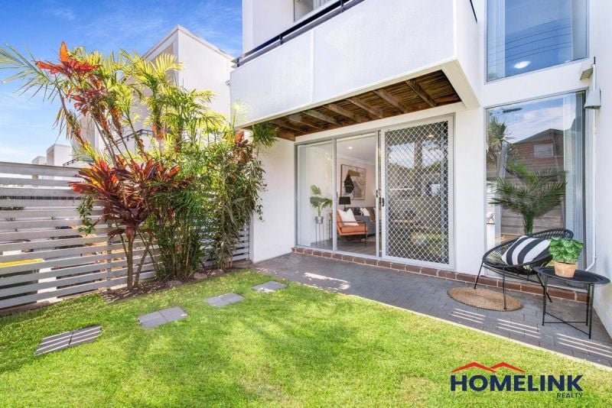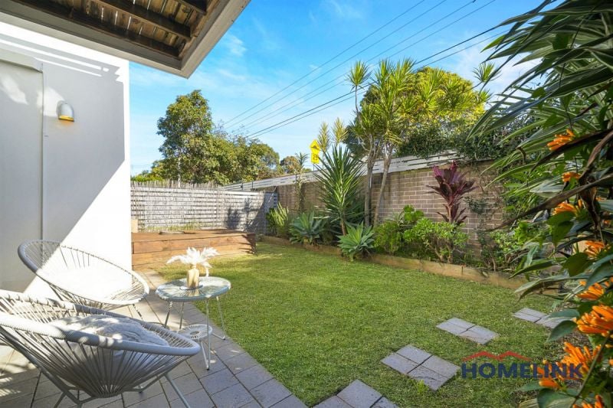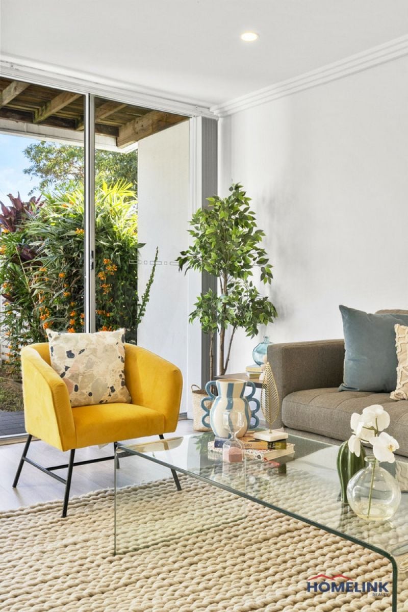3/66-76 Frances Street LIDCOMBE NSW
- 4
- 3
- 2
"Modern Family Haven: Rare, spacious 4-bed home in sought after location”
Step into this contemporary, modern home and feel the immediate allure of its designer stylings and spacious layout. Ideal for entertainers, growing families or those that enjoy expansive living, this two-level residence boasts an open living area with high ceilings, generously sized bedrooms, and an entertainer's courtyard that's perfect for both children and pets.
Located for ultimate convenience, close to public transport, Costco, Lidcombe shopping centre, restaurants, and other amenities.
Featuring:
- Contemporary home with floorboards and plenty of natural light flowing throughout
- 4 modern bedrooms, adorned with high ceilings, separate A/C units, and all equipped with built-in wardrobes
- Master bedroom includes an ensuite and balcony access with courtyard views
- Renovated, chic kitchen with gas cooking
- Spacious living area complemented by a separate dining space
- Private courtyard designed for seamless entertaining
- 2.5 stylish bathrooms
- Double lock-up garage with internal access, providing direct courtyard access
- Highly sought-after location with an abundance of street parking
This home encapsulates modern style, generous spaces, and the ultimate in contemporary, family living.
A must to inspect.
Total area: 221 m2
Inspection: Saturdays 11:00 am – 11:30 am
Viewings via private appointments or as advertised online.
DISCLAIMER: While we have taken all care in preparing this information and used our best endeavors to ensure that the information contained herein is true and accurate, we accept no responsibility and disclaim all liability in respect of any errors, inaccuracies or misstatements contained herein. We urge prospective purchasers to make their own inquiries to verify the information contained herein.
Located for ultimate convenience, close to public transport, Costco, Lidcombe shopping centre, restaurants, and other amenities.
Featuring:
- Contemporary home with floorboards and plenty of natural light flowing throughout
- 4 modern bedrooms, adorned with high ceilings, separate A/C units, and all equipped with built-in wardrobes
- Master bedroom includes an ensuite and balcony access with courtyard views
- Renovated, chic kitchen with gas cooking
- Spacious living area complemented by a separate dining space
- Private courtyard designed for seamless entertaining
- 2.5 stylish bathrooms
- Double lock-up garage with internal access, providing direct courtyard access
- Highly sought-after location with an abundance of street parking
This home encapsulates modern style, generous spaces, and the ultimate in contemporary, family living.
A must to inspect.
Total area: 221 m2
Inspection: Saturdays 11:00 am – 11:30 am
Viewings via private appointments or as advertised online.
DISCLAIMER: While we have taken all care in preparing this information and used our best endeavors to ensure that the information contained herein is true and accurate, we accept no responsibility and disclaim all liability in respect of any errors, inaccuracies or misstatements contained herein. We urge prospective purchasers to make their own inquiries to verify the information contained herein.
Features
- Air Conditioning
- Balcony
- Built-ins
- Courtyard
- Polished Timber Floors
- Living Area
